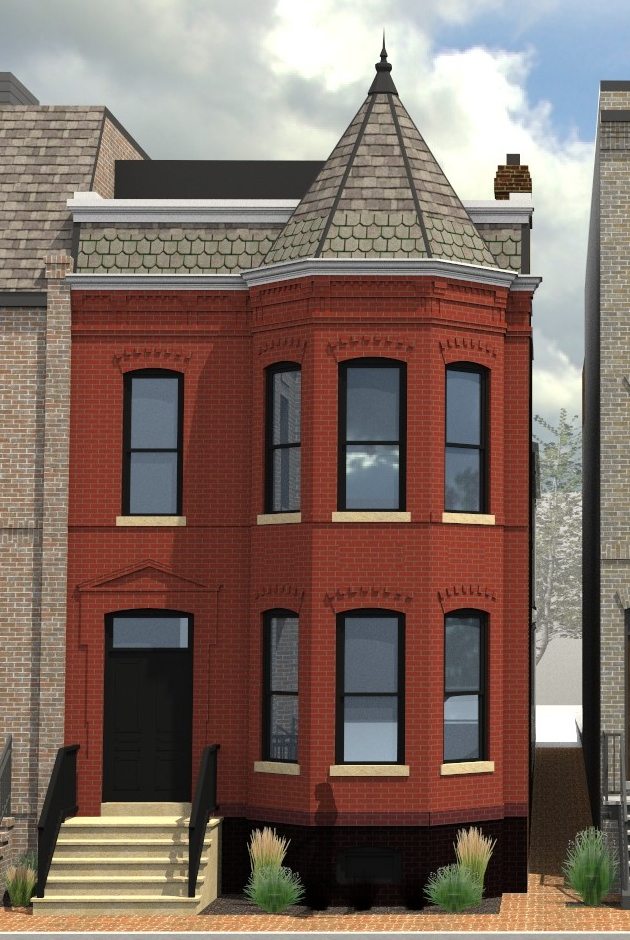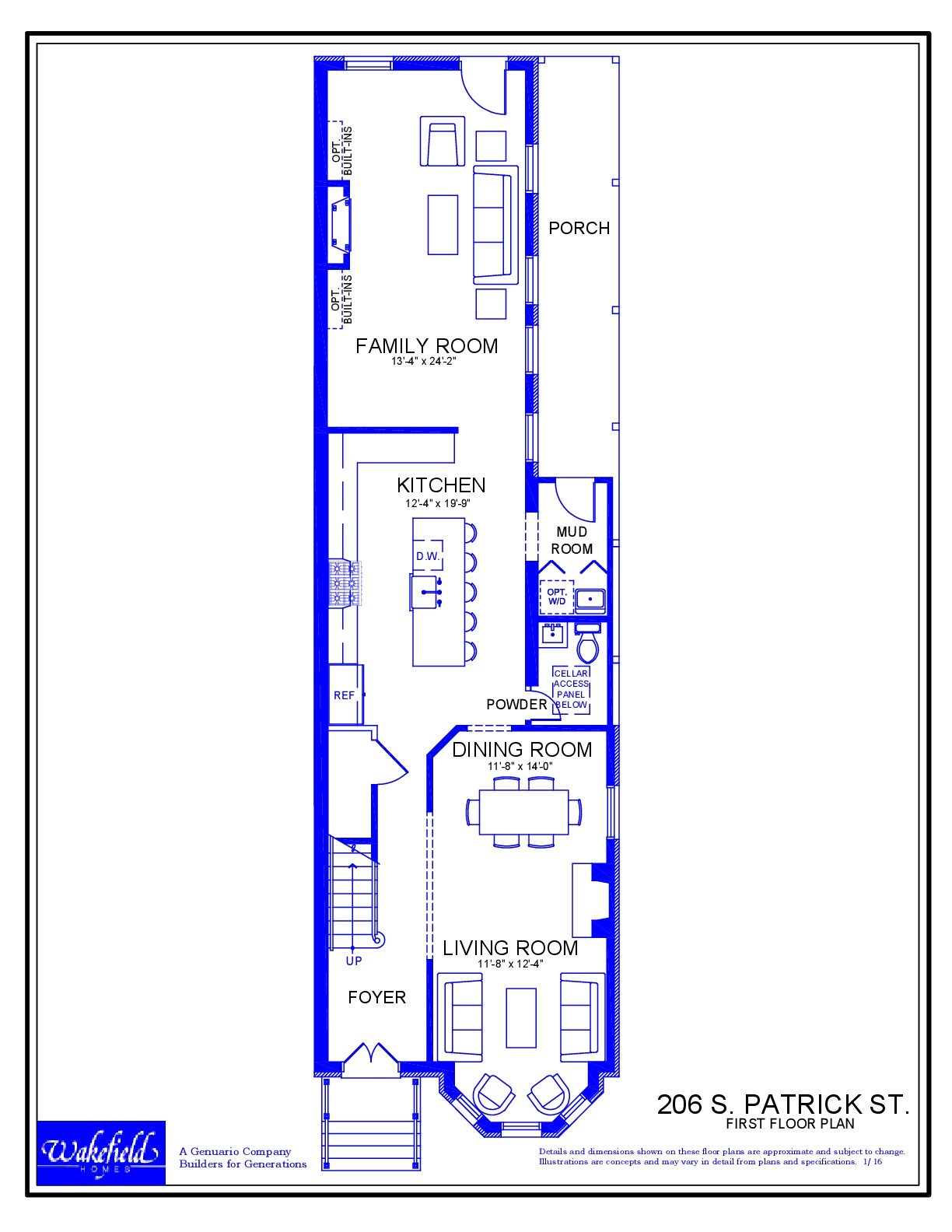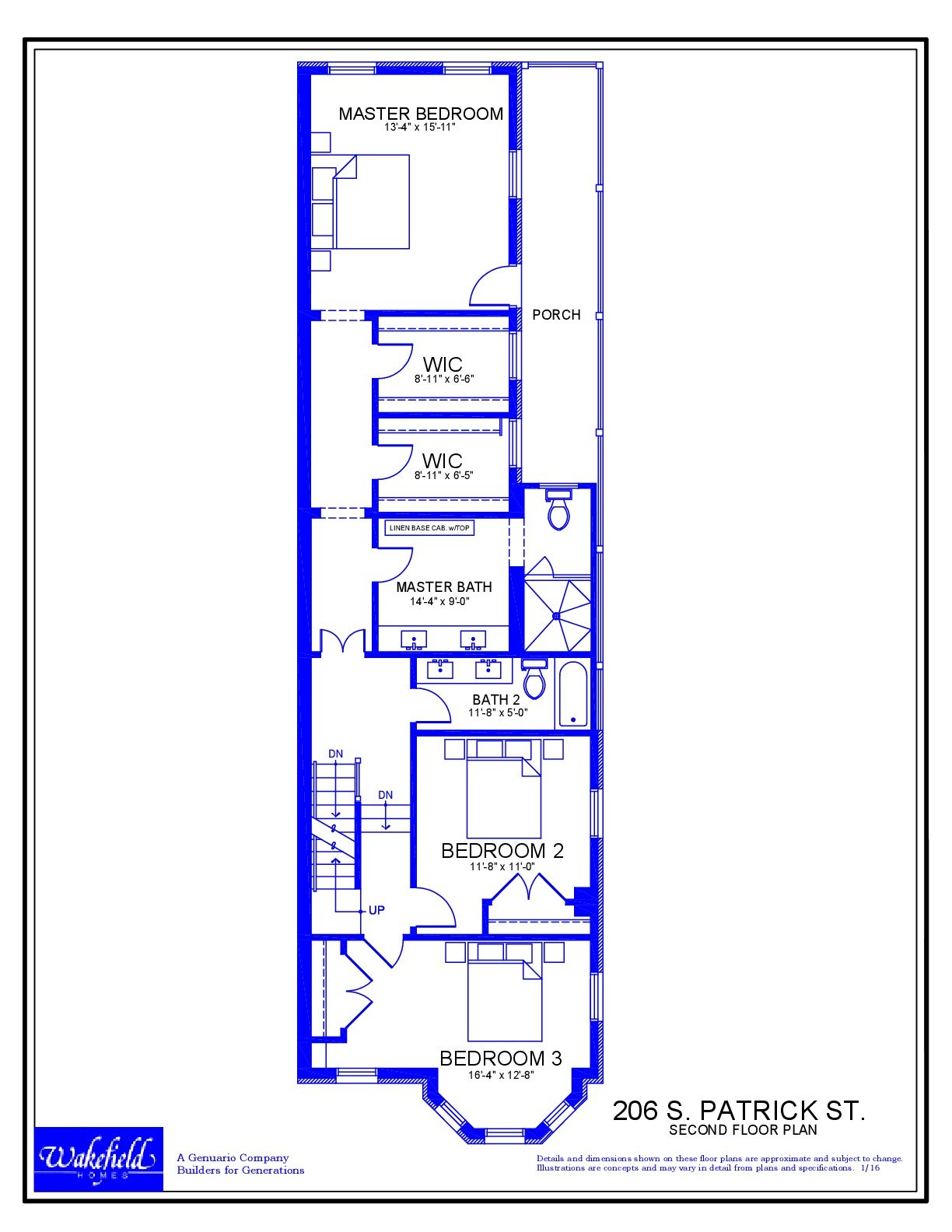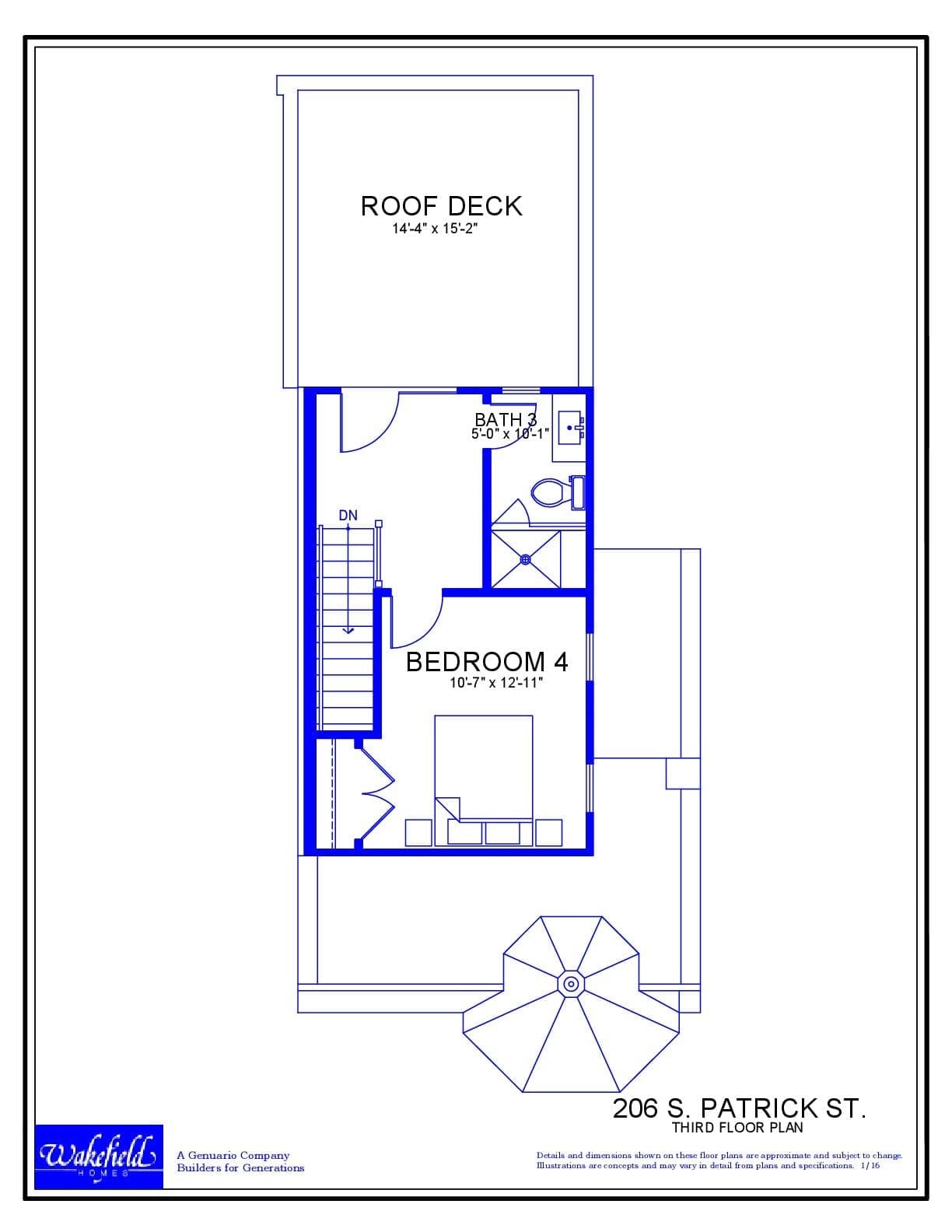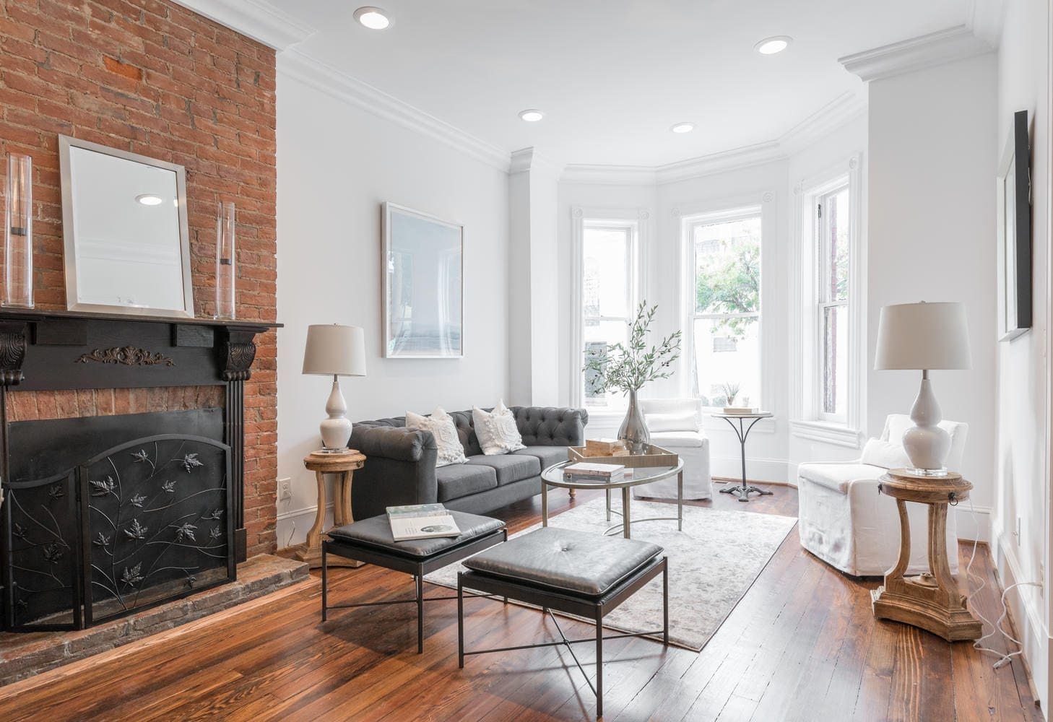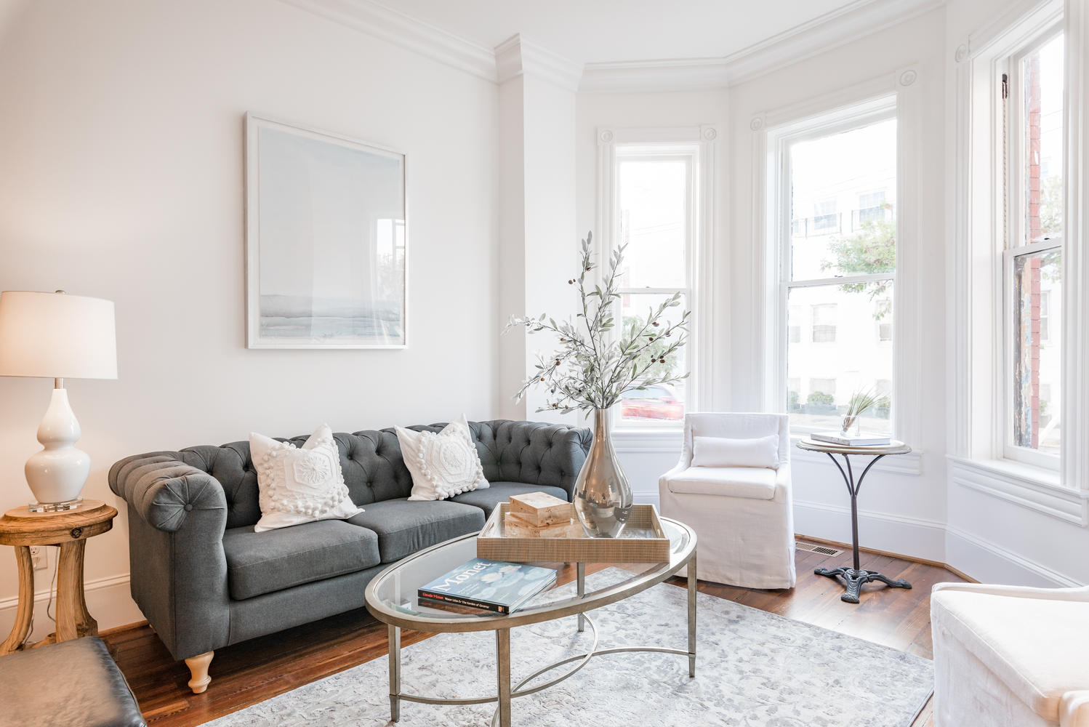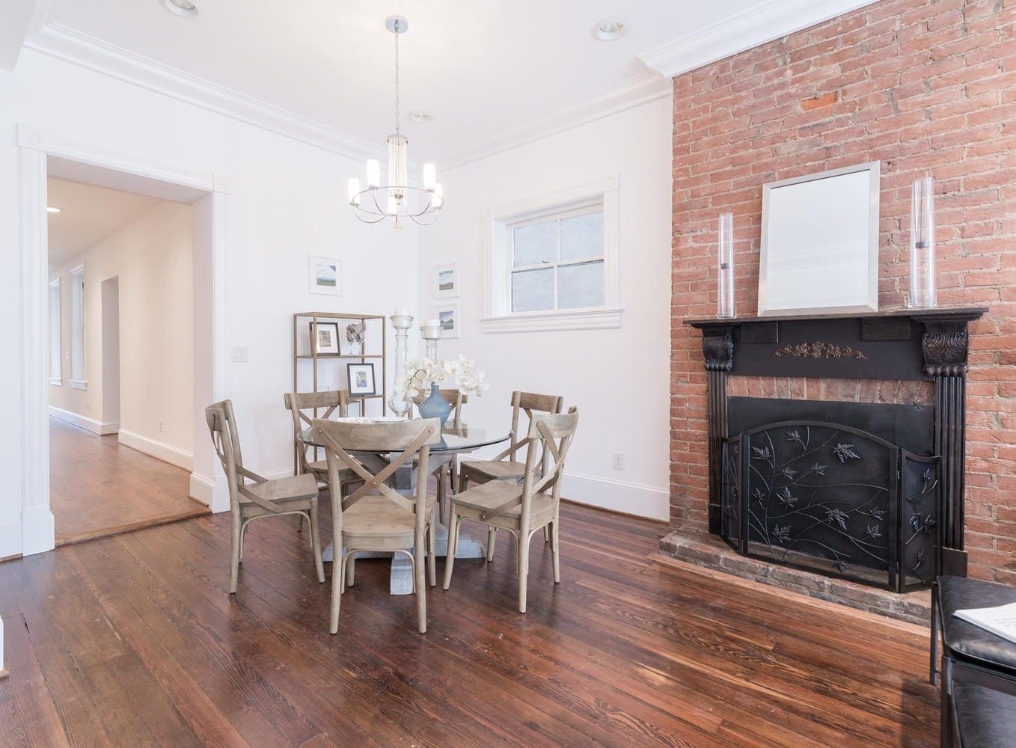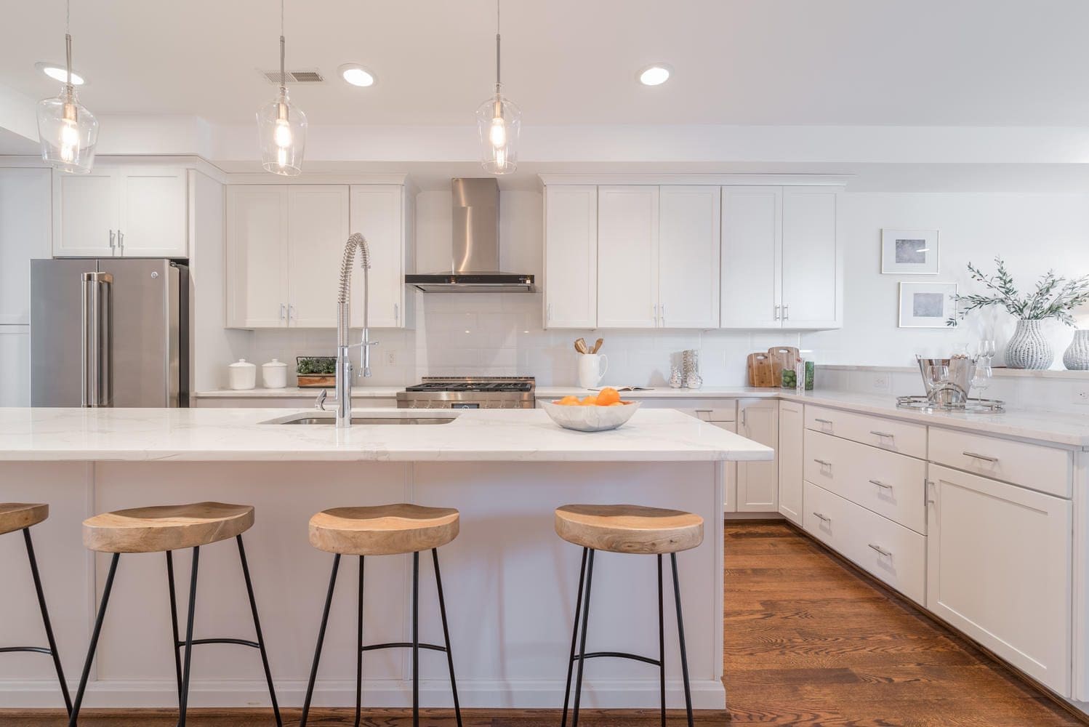206 S. Patrick Street, Alexandria, VA 22314
sold
Property Description
Smart, sexy and environmentally friendly, Ellsworth Row is Old Town’s hottest new development. Located in the heart of an urban retreat with a small town feel, you’ll love the lifestyle 206 S. Patrick Street provides. A complete renovation project of a charming 1880’s townhome this property fuses historic and original features with designer and modern amenities! You can start your day just steps away at Misha’s, Old Town’s iconic coffee shop, on your short walk to work, Metro or dropping off kids nearby schools. At the end of the day, leave your car in the two off-street parking spaces and stroll down King Street, perusing the shops on your way to happy hour or dinner at one of Old Town’s top ranked restaurants. If you prefer, you can also enjoy just staying home on your private patio or roof-deck. We encourage you to take a few moments to look at the wonderful community website for Ellsworth Row to learn more about the projects and each spectacular unit available.
Property Status
sold
Property Type
Townhouse
Neighborhood
Old Town
Bedrooms
4
Bathrooms
3.5
Sq Ft
3,274 square feet
Parking
Two Car Parking
Virtual Tour
What We Love
Exterior Features:
- Brick Veneer & Partial Siding (206 S. Patrick Street) Elevations
- Rooftop Decks
- Front Stoops with Stone, Precast & Brick Pavers & Iron Handrails
- Stained Wood Front Doors
- 30-year Architectural Fiberglass/Asphalt Shingles on Unit A, Existing Slate roofing on Unit B, EPDM membrane Roofing for Units C-E
- Public Sewer and Water
- 2-Car Pervious Paver Parking Area per Unit
- Front & Rear Hose Bibs; Front & Rear Weatherproof Electrical Outlets• Front Foundation Landscaping Package (Units 208,210 & 212 S. Patrick Street)
- Sod Rear Lawns
Interior Features:
- High Ceilings: Units A & B – 10’-0” High 1st Floor & 9’ 2nd Floor; Units C, D & E – 9’ 1st & 2nd Floor
- Family Room Direct Vent Gas Prefabricated Fireplaces
- Media Package: 6-8 Multimedia Outlets, depending on Unit, & 2 additional
- Telephone Outlets (CAT-5)
- 200 amp Electrical Service
- CO/Smoke Detectors on Each Floor & Smoke Detectors in Each Bedroom• Finished Basements including Recreation Rooms, Bedrooms/Offices and Bathrooms (Excludes Unit B)
- Traditional Oak Stair with Stained Oak Handrail
- Hand Finished Hardwood Flooring throughout the 1st , 2nd & 3rd Floors 4 or 6-panel Interior Doors (Solid Core on All Floors)
- Wall to Wall Carpeting by Mohawk Throughout the Basement
Interior Trim:
- Upgrade 8” Ogee Base on First Floor; 5-¼” Ogee Base in Basement, Second Floor & Third Floor
- 3-½” Casing with Plinth Blocks Throughout
- Crown Molding in Foyer, Living Room, Dining Room, Powder Room & 2nd Floor Hallway
Bathroom Features:
- Maple vanity cabinets in all bathroomss
- Pedestal or Wall Mount Sinks in Powder Rooms
- Large Format Tile Floors & Subway Tile Shower Surrounds in Secondary Baths
- Elongated Watersaver Toilets
- Moen – Brantford Chrome Finish Faucets in All Bathrooms
- Quartz Countertops & Frameless Glass Shower enclosures in Master Bathrooms with body sprays or handshowers
Kitchen Features:
- White Painted Maple Cabinetry and White Maple Island (204 & 206 S. Patrick St.)
- Quartz Countertops
- Gas Ranges & Wall Mount Hoods, 30” or 36” depending on Unit
- 24” Built-in Dishwashers
- French Door Bottom-Freezer Refrigerator or Side-By-Side
- Refrigerators, depending on Unit
- Stainless Steel Single Bowl Undermount Kitchen Sinks with Moen & Grohe Pullout Sprayer Faucet
- Designer and Recessed Lighting
- Beveled Tile Backsplash
Energy Saving Features:
- Clad Exterior, Wood Interior windows with Low-E Glass & Applied Grilles by Jeld-Wen, Pella or equal
- Insulated Full View Glass Fiberglass Patio Doors
- Air Infiltration Wall Treatment R-15 Exterior Wall and R-11
- Basement Wall Insulation (Excludes Unit B)
- R-38 Attic Insulation
- Home Insulating Wrap
- Two Zone Heating and Electric AC Cooling Systems. (Gas high-efficiency furnace + heat pump and 14.0 SEER Electric Cooling (AC)
- Gas Water Heaters
- National Green Building Standard Certified Homes – BRONZE Level
The Neighborhood
Stroll along cobblestone streets, spend time exploring historic landmarks, and shop at hundreds of local shops and eateries, all in idyllic Old Town Alexandria. Everything from the neighborly residents to the charming Old Town real estate will have you wanting to call this community home.
Old Town has over 100 locally owned shops, most of them a part of the local Boutique District. In these shops, you can really get to know the shop-owners and support the local community. Relaxing restaurants, independent coffee shops, and wine bars provide the perfect backdrop for a night out, with plentiful art galleries, theatres, and parks around to explore. You can jump on a boat to get to Nationals Park for a baseball game, or to Georgetown or National Harbor for even more shopping or dining.
With a quaint small town atmosphere and the flair of city living, this waterfront town is the perfect place for residents of all ages and lifestyles. Just minutes from downtown Washington DC, close to a major airport, and central transportation running throughout the area, it’s easy to enjoy everything Old Town has to offer. It’s very walkable, so we recommend strolling along the cobblestone streets to get a true feel for the neighborhood.
Want a peek into what life is like in this neighborhood? Here are our top 10 reasons to love where you live in Old Town.
