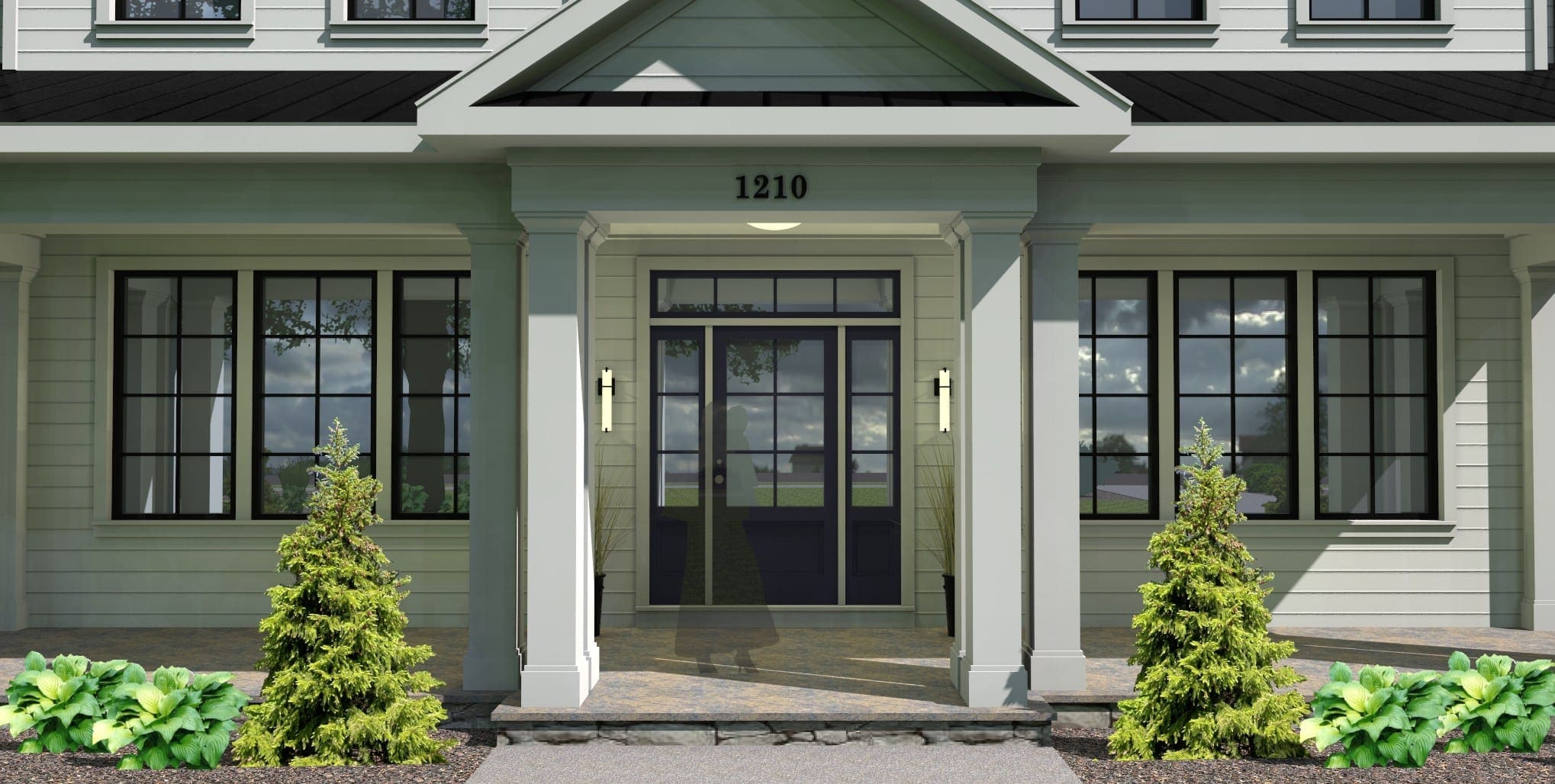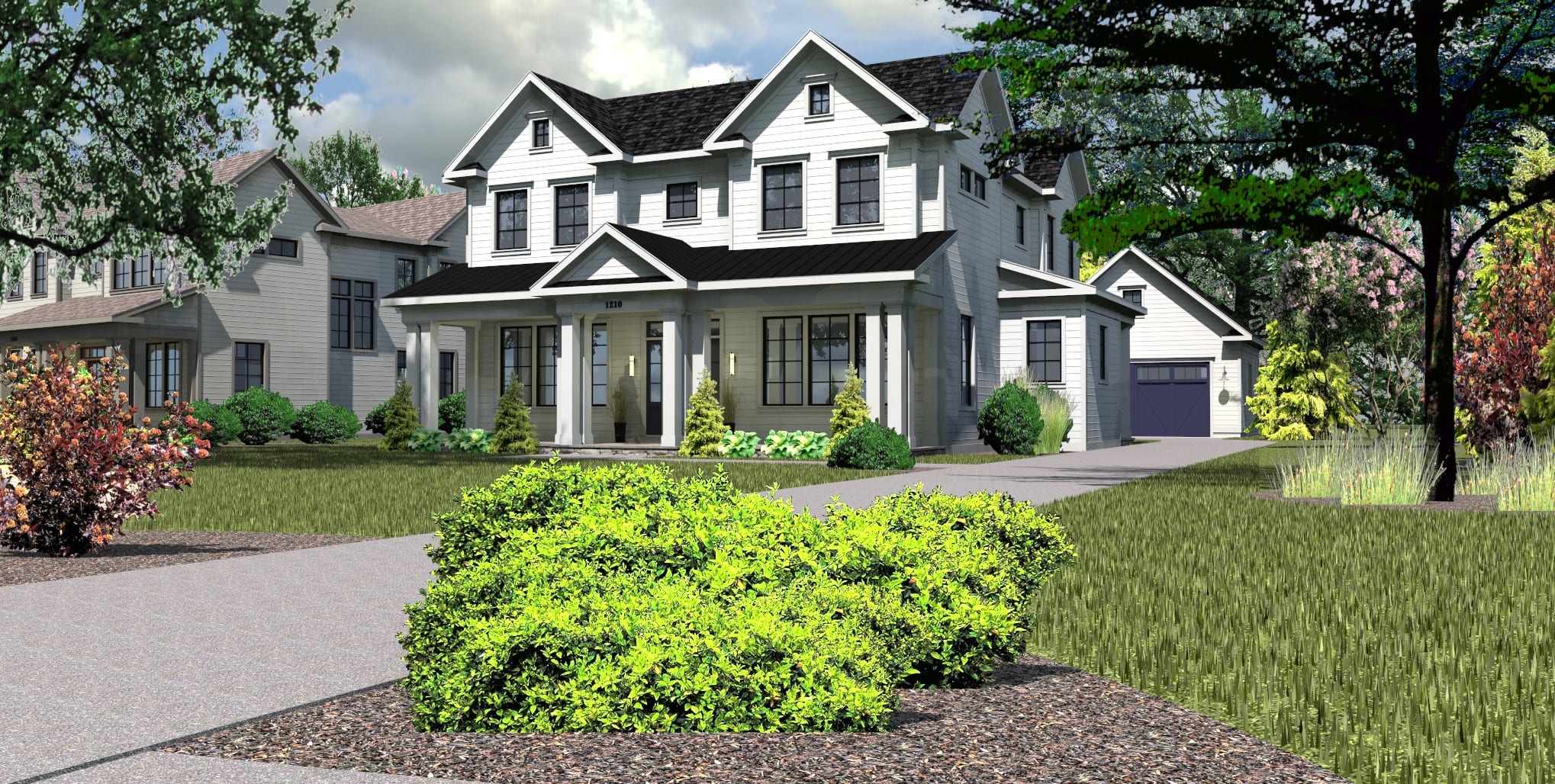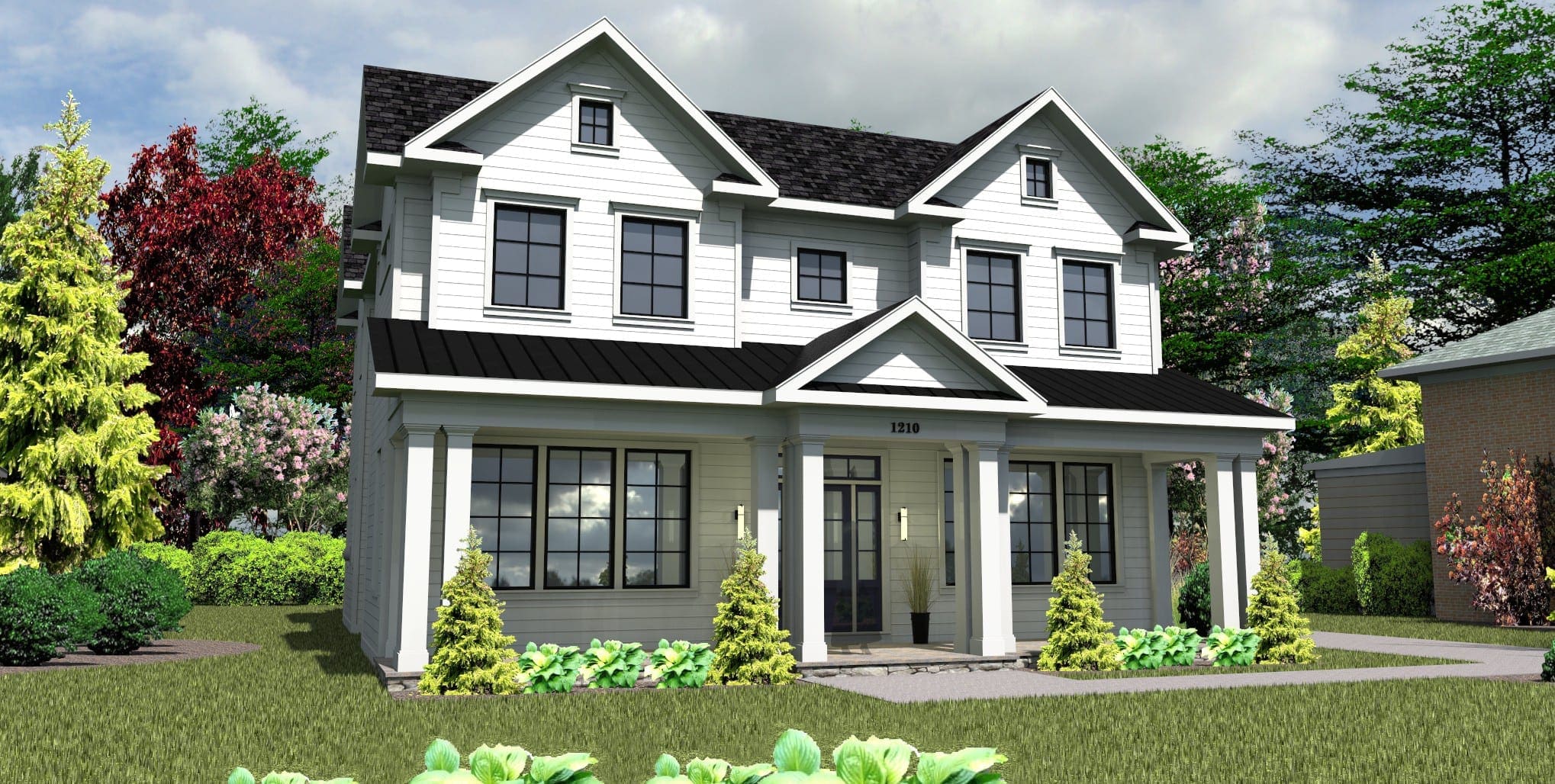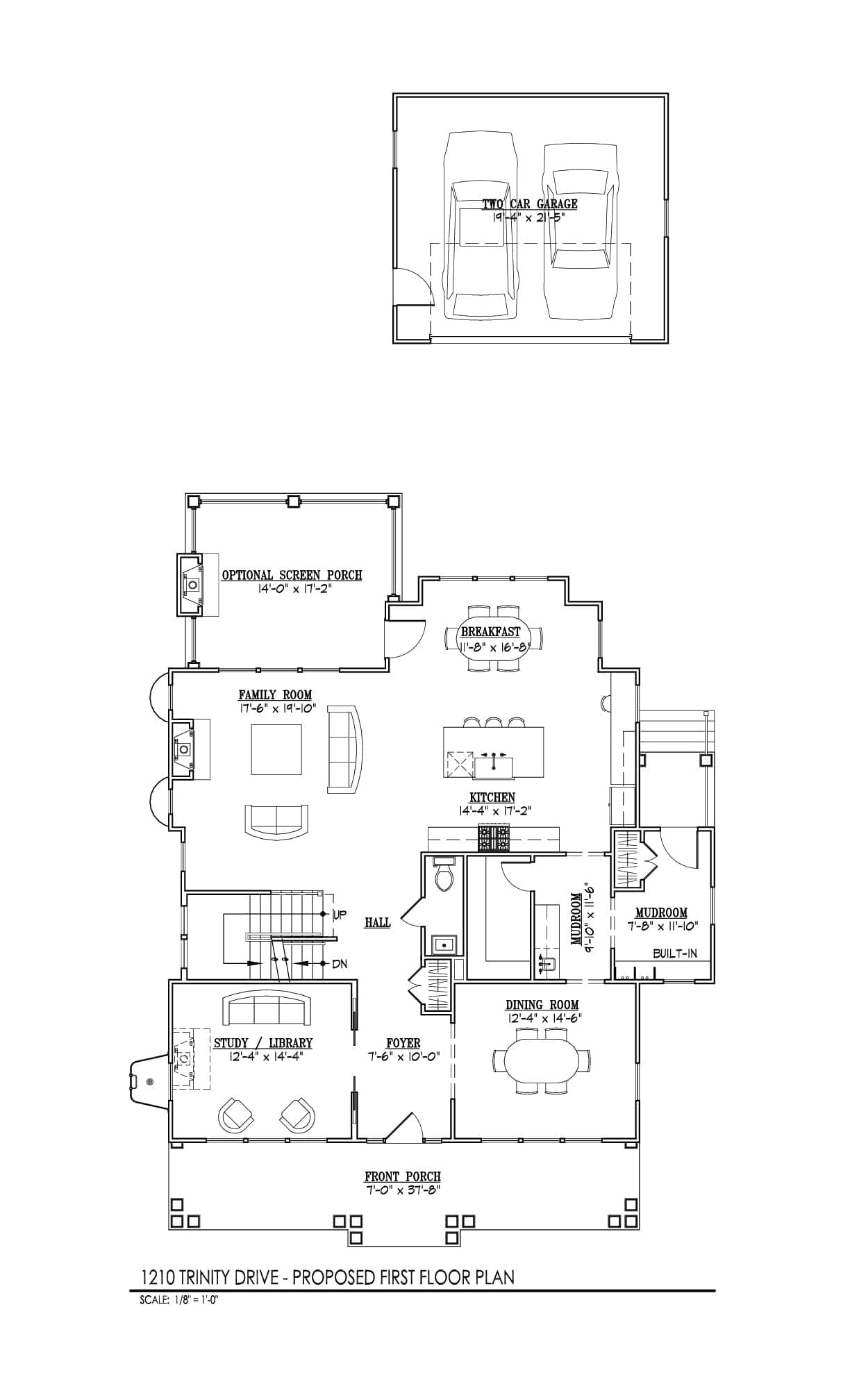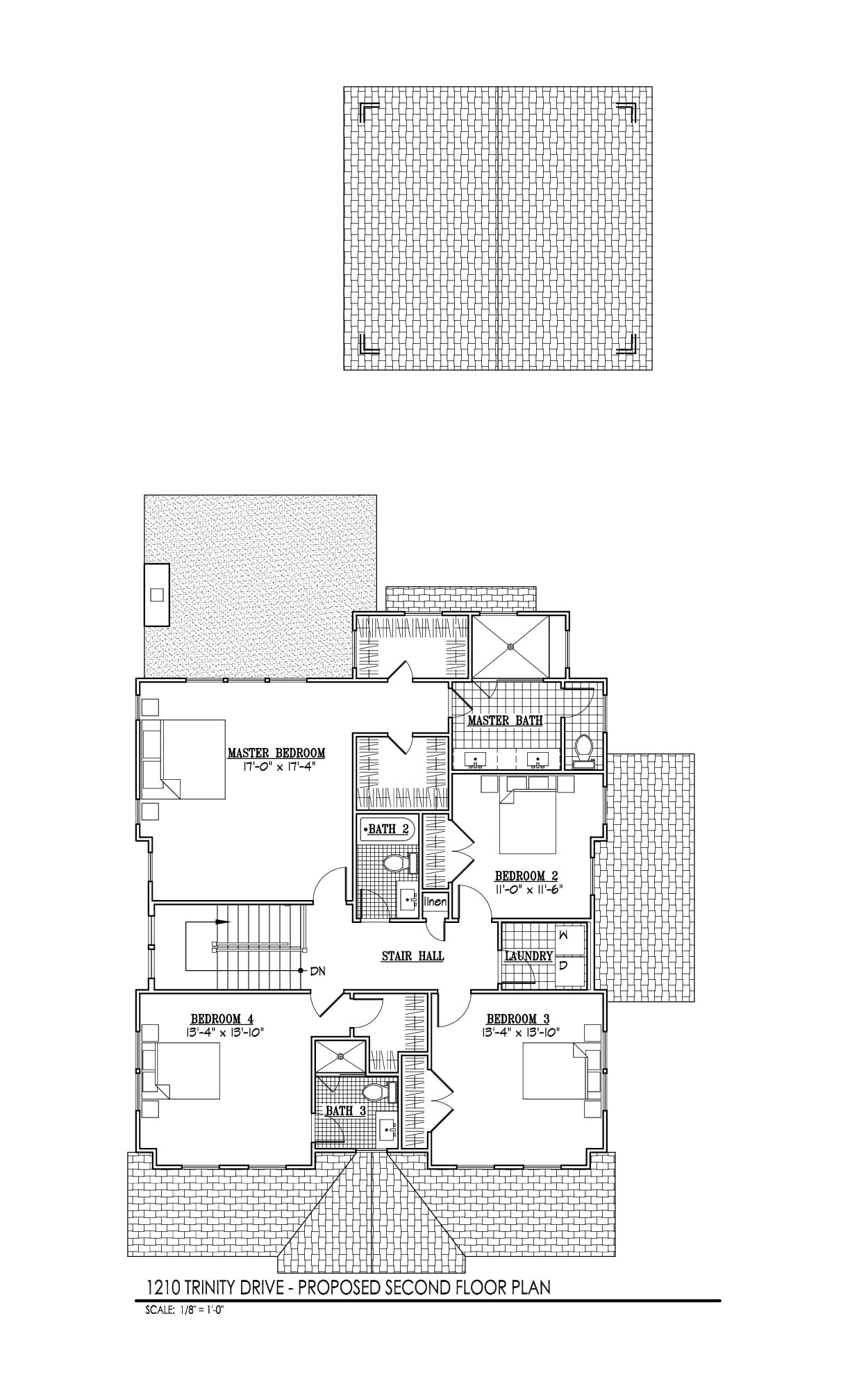1210 Trinity Drive, Alexandria, VA 22314
Sold
Property Description
1210 Trinity Drive
Another signature property by SW Ventures, 1210 Trinity Drive will be two new 4700 +/- SF (with option to add more) homes situated on rare ½ acre lots in the City of Alexandria. Mature trees throughout the properties offer privacy and a spacious “suburban feel” in the City. Great walkable neighborhood with access to public transportation, close to schools, shopping and dining. Homes will feature 5 bedrooms (4 upstairs), 4 ½ bathrooms, butler’s pantry, screen porch and detached two car garages.
Culinary inspired kitchen with 36″ Range, well-appointed finishes including designer lighting and fixtures throughout. Kitchen opens to light filled great room. Grand stair case, oversized crown molding and custom trim on three spacious living levels. Gas fireplace off kitchen and optional 2nd fireplace on optional screen porch. Hardwood floors throughout. Open floor plan with formal living & dining room areas. Spacious basement with recreation room, mudroom, bedroom and bathroom. Four bedrooms on the 2nd floor with generous/grand Master Bedroom Suite, including walk-in closets with stunning built-in millwork storage and Master Bathroom with Spa inspired shower, designer porcelain tile throughout bathroom and double vanity. 2nd floor laundry room, and many other appointments in the spacious new home. Home also features, detached two car carriage style garage with optional second story buildout and optional pool.
Property Status
Sold
Property Type
New Build
Neighborhood
College Park
Bedrooms
5
Bathrooms
4.5
Sq Ft
4,750+
Parking
2 Car Garage
What We Love
1210 Trinity Drive is now available to be pre-sold and customized with a Spring delivery! This luxury home will be completely ground-up new construction set on private half acre lots with mature trees and a two car garage. Pool, screened-in porche or the ability to finish above the garage are optional opportunities.
The possibilities are endless!
